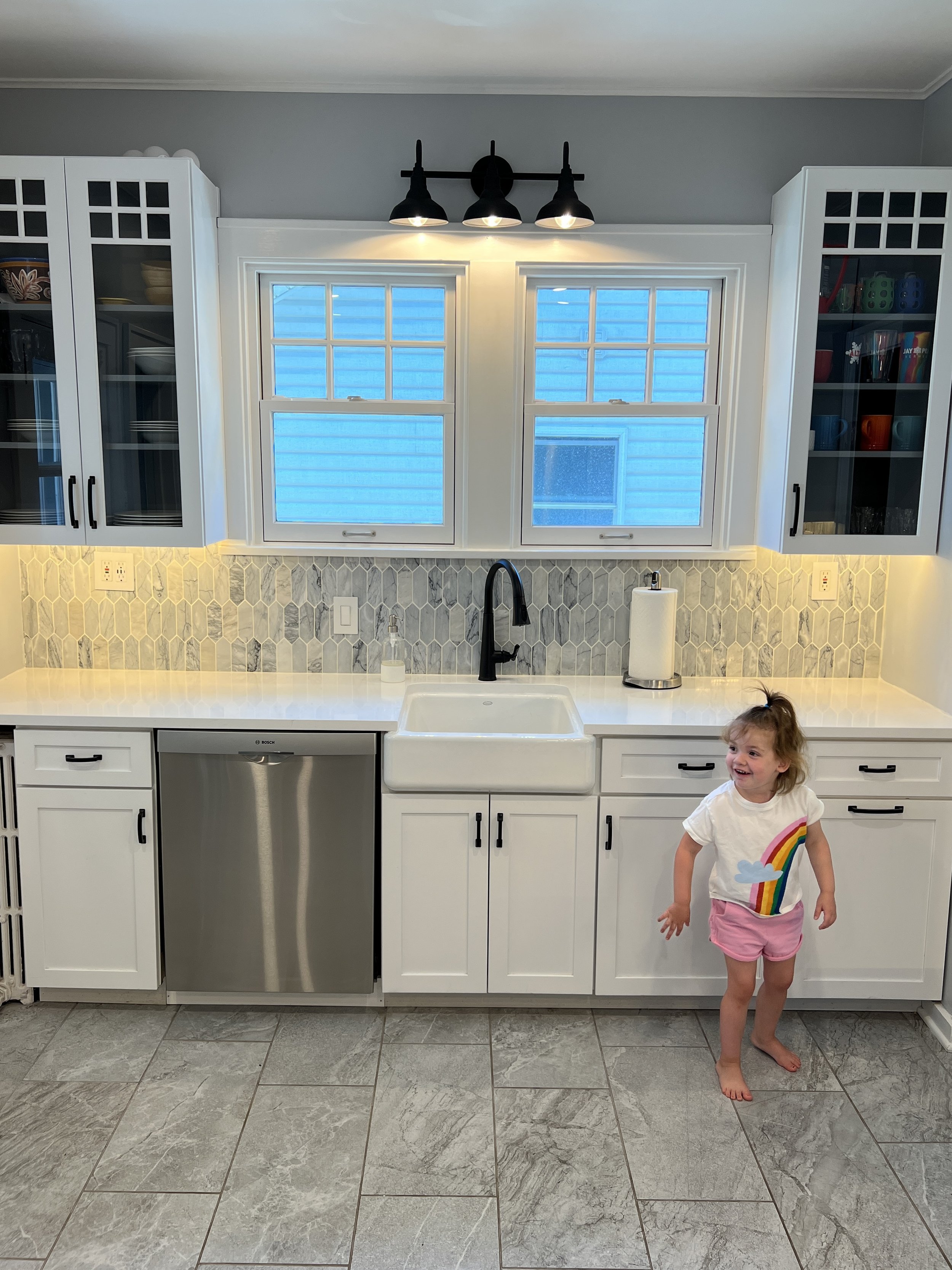Jackie's Albany Kitchen Renovation
/When Jackie and her husband moved into their 1920’s Albany home, they only had one child. Now that their family has grown to two children and a dog, they were looking for new ways to make the space work, modernize it, and preserve as much of the original character as they could.
But they didn't want to spend tens of thousands on a full renovation. Here's how we made it bright, modern, and functional without tearing everything out - and staying within their budget.
Fresh, functional & beautiful.
Jackie's kitchen was dark, outdated, and in desperate need of functional space for her two young children, a dog, school notices, and artwork.
Here’s Jackie’s mood board - a visual representation of her project and an important tool in helping her see how things will look when completed.
In order to preserve what Jackie already had in her kitchen and make improvements where necessary, I painted the cabinets, added new modern hardware and a gorgeous backsplash that looks and feels decadent, and designed and painted the benches for soft and cozy sit down family meals. My contractor installed the beautiful flooring, bright countertops, and the table that I designed in the sitting area.
Jackie’s new kitchen is a place of comfort and joy—where she can cook with her husband, enjoy family dinners, and entertain at a moments notice.
The new seating optimizes the space overlooking the backyard and provides dual roles as the place for the kids to read, do homework or play games after dinner. There’s now cork board (not shown) hanging on the wall to display the children’s artwork and school notices. I designed the benches to include much-needed additional storage and added a durable, textured, back-mount for added dining comfort.
Now, the whole kitchen has been transformed into a bright, warm space where Jackie and her husband can cook up a storm, and gather with family and friends.
Jackie and her family have the best of both worlds: a sleek, modern design that complements her home's style, and also a kitchen that fills her home with the aromas of delicious food.
When I’m working with a new client, there's a whole process of getting to know them and their space.
Here are of the steps I take with a kitchen renovation:
I meet with you to discuss your vision for the space and your budget.
Depending on the project, I take measurements of the room and draw a floor plan.
We discuss your aesthetic, wish list, how you want the room to function, and how you want to feel when entering the room.
I create a mood board, showing samples of the color palette, textures, hardware, flooring, cabinet colors, and tile that would work well in the space, sourced from my amazing team of vendors and contractors.
After the mood board is presented and approved, the work begins. I manage the entire project and coordinate all aspects of the work to ensure that the design is brought to life exactly as you had envisioned.
Jackie's kitchen design is a great example of how to update your kitchen so it feels modern, functional, and beautiful. If you're ready to update your home, give me a call! I'll help you bring beauty and function back into every space.






